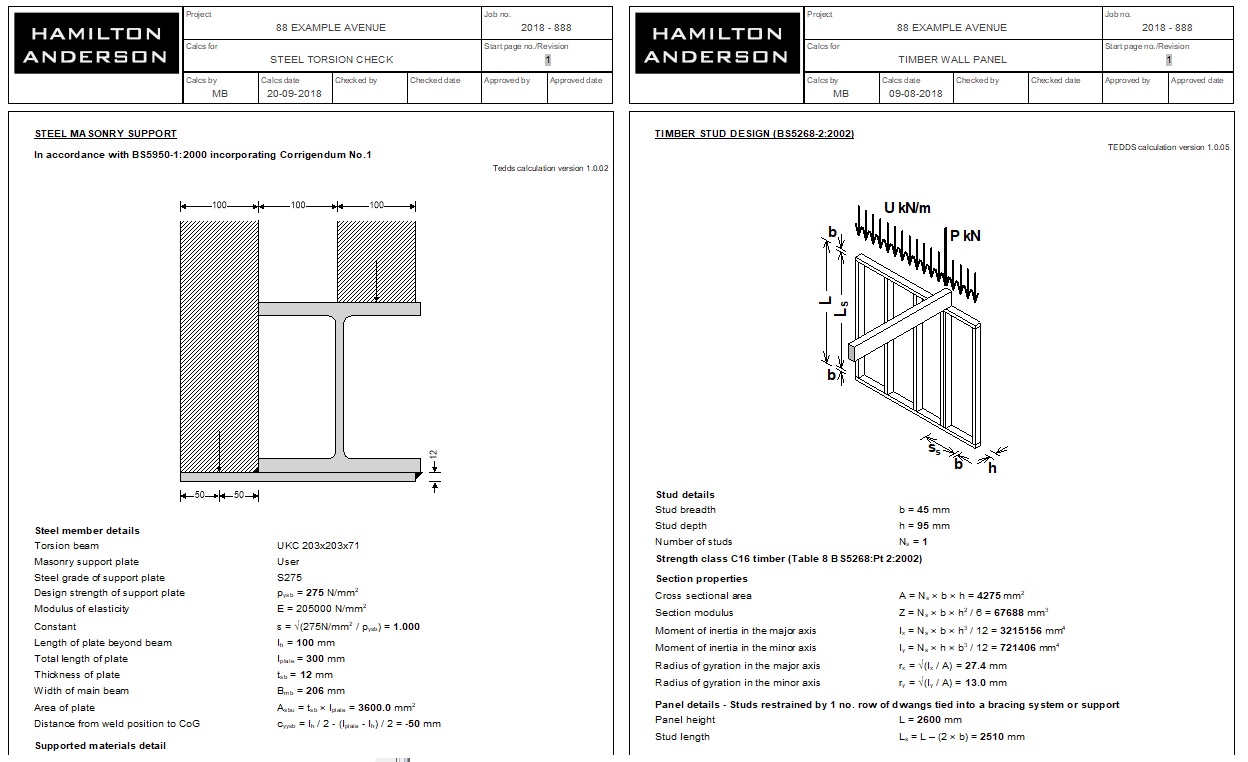Hamilton Anderson founded in 2013, specializing structural design for residential property development.
CONSTRUCTION DRAWINGS
Assessment of architectural drawings, to advise on the layout of structural elements for loft conversions and ground floor extensions throughout the UK.
STRUCTURAL DESIGN
Structural Design of all required elements for residential works, to Part A of HM Government Approved Document for Structural Design.
SURVEY & INSPECTION
Survey and inspection of existing properties, to assess existing structure and suggest suitable improvements.
![IMG_3531[11045].jpg](https://images.squarespace-cdn.com/content/v1/5b9e58965ffd2076a97ce744/1537481619665-WHAJC4SCXLYS2ZAUR1FV/IMG_3531%5B11045%5D.jpg)


